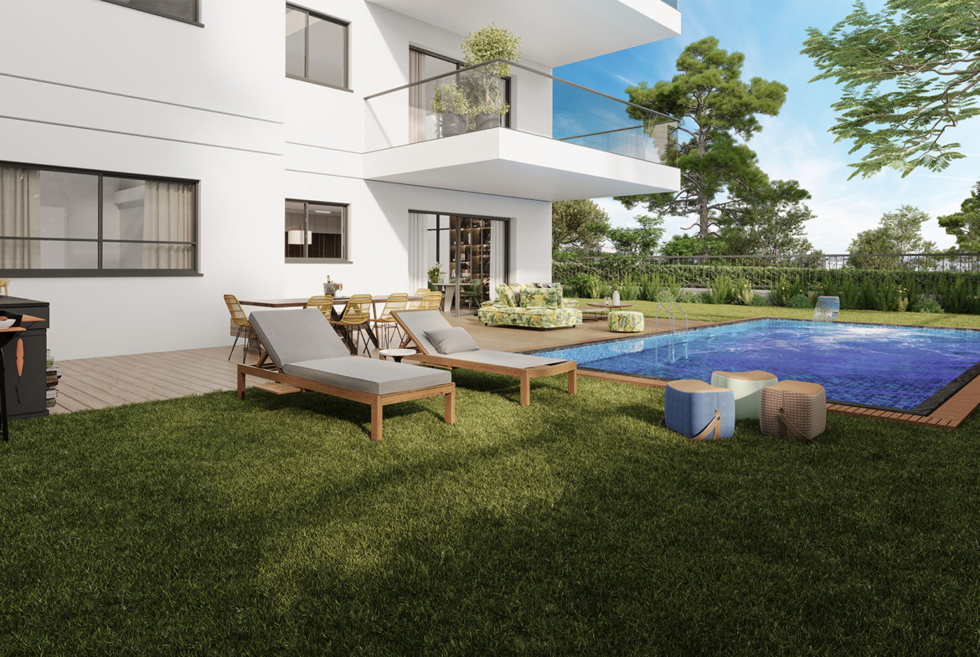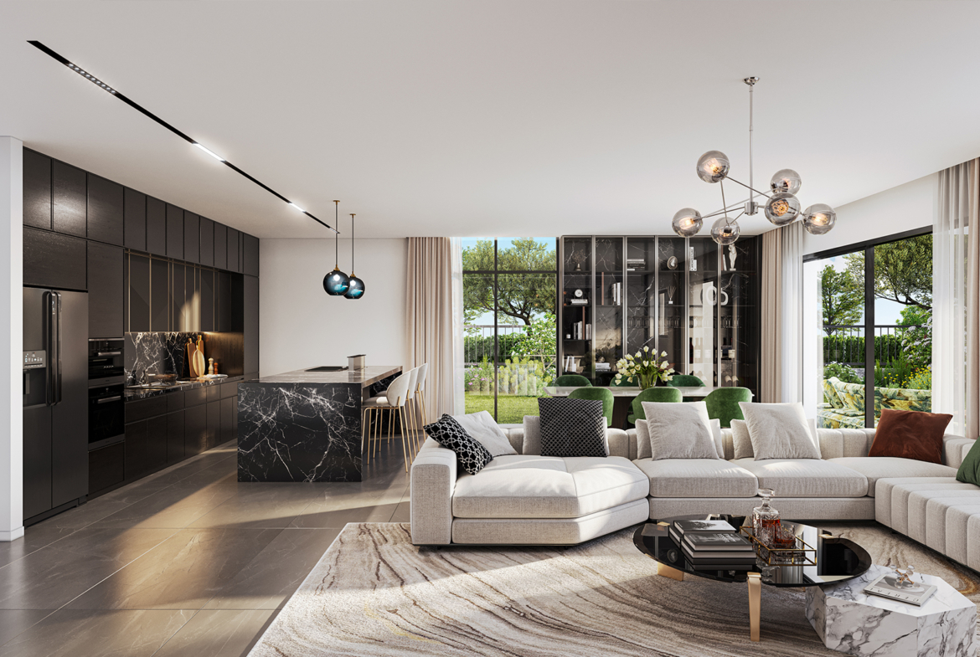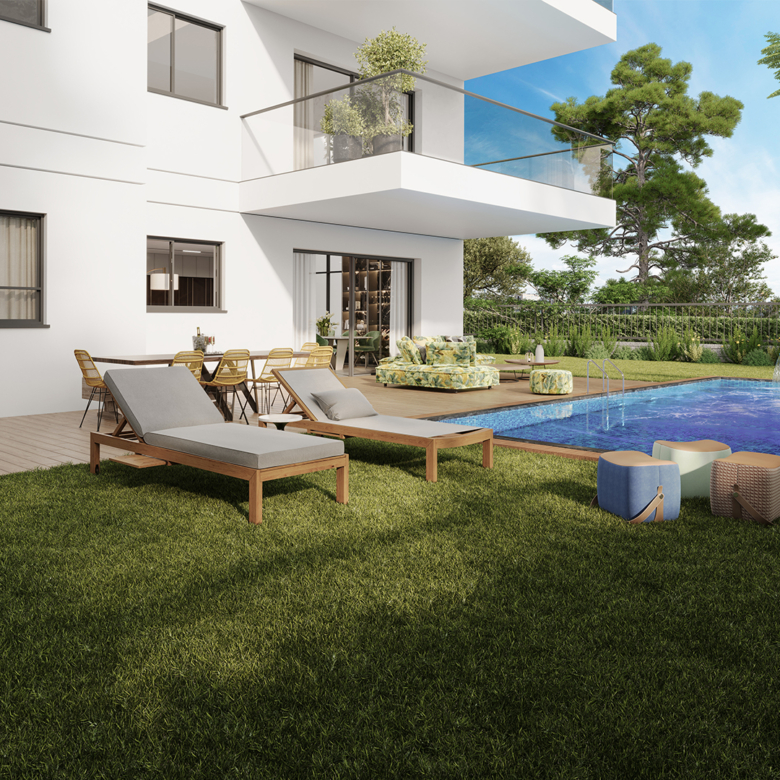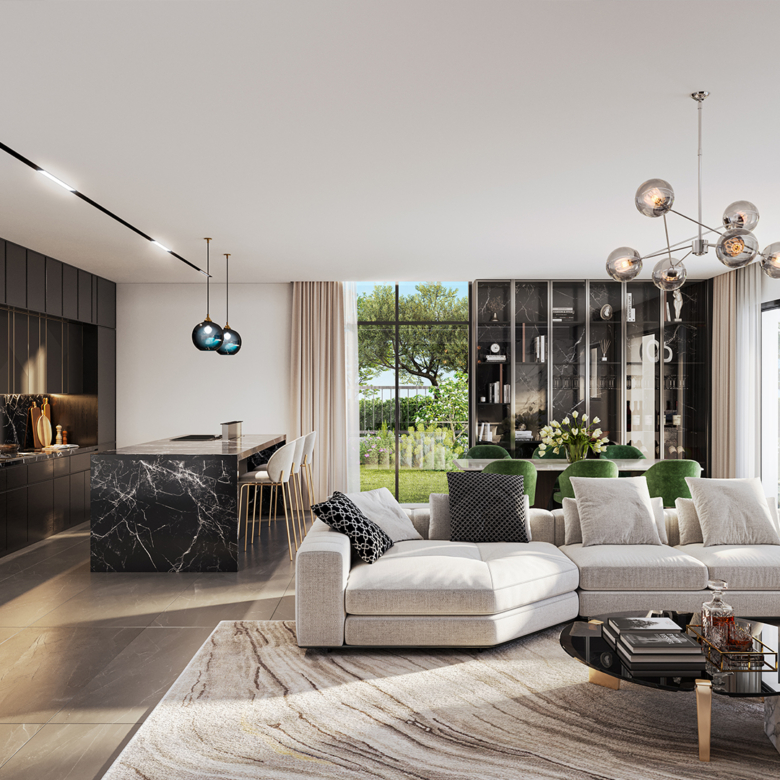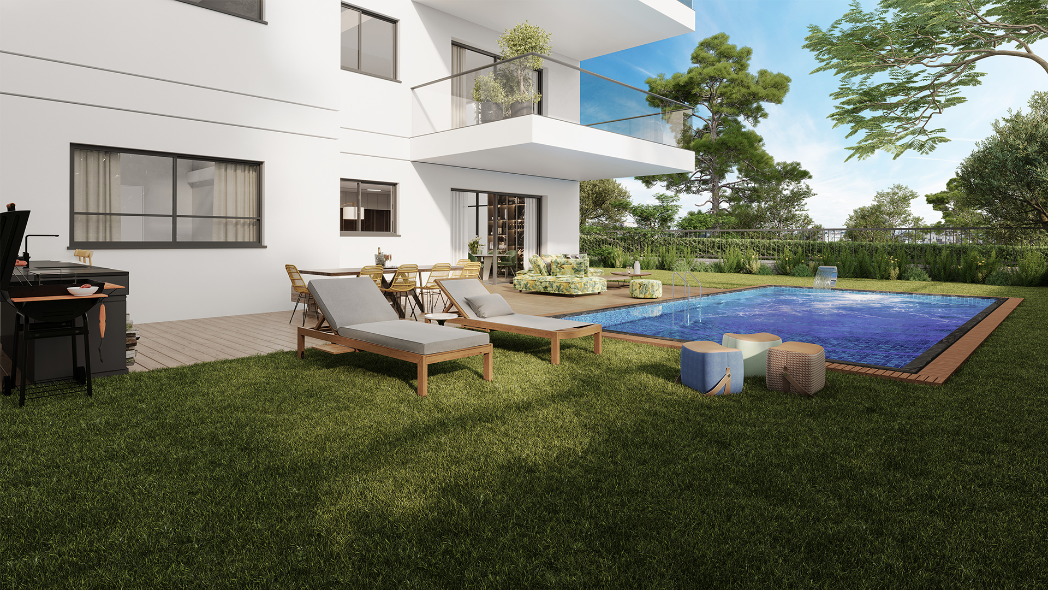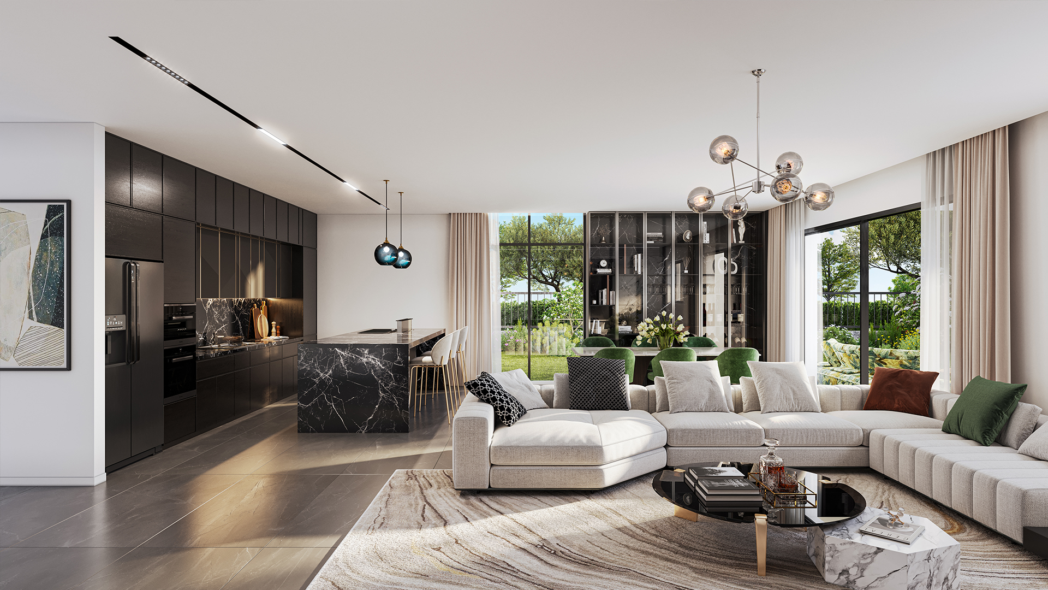- USD
- ILS
- Square Feet
- Square Meters
About the project
Last 5-Room Apartments on the Upper Floors ŌĆō Starting from Ōé¬3,100,000
129 sqm + 14 sqm balcony
Includes 2 parking spaces and a storage room
Floors 8ŌĆō12 with an open view
Premium specification and flexible occupancy
Come and see the apartments!
Choose from 5-room apartments, mini-penthouses, and garden apartments.
The 15-story tower overlooking Einstein Park was designed and built with careful attention to every detail for the comfort and enjoyment of its residents. From the impressive lobby and spacious residentsŌĆÖ club, to the exceptionally large 5-room apartments, with a special emphasis on the stunning garden apartments and penthouses, the project sets a new standard of living.
The luxurious appearance, prime location, and precise planning ensure that the residents of the tower enjoy a true piece of paradise.
All apartments include 2 parking spaces + a private storage room on the same floor.
Bathrooms / Toilets & Plumbing
- Luxury granite porcelain flooring and wall tiling
- High-quality single-lever faucets
- Wall-hung toilets with concealed flush tanks
- Designer vanity cabinet in the main bathroom
- Preparation for bathroom heater installation
Kitchen
- ŌĆ£SemelŌĆØ kitchen┬Āor equivalent, including island
- Caesarstone or Silestone countertops in a variety of models
- Flat-mounted sink (acrylic or stainless steel)
- Pull-out kitchen faucet
- Anti-slip flooring in a selection of shades
Apartment
- Designer security entrance door
- Interior doors: ŌĆ£UniqueŌĆØ model by┬ĀPandor, water-resistant, available in various colors
- High-quality aluminum windows with electric shutters
- Mesh screens on all windows except the safe room (Mamad)
- 80x80 cm granite porcelain flooring (except in bathrooms and toilets)
- Three-phase electricity
- High-quality electrical accessories by GEWISS or equivalent
- TV and communication outlet in every room
- Wide glass sliding door to the balcony
- Double-glazed windows
- Video intercom with color screen
- Preparation for mini-central A/C system in all rooms
Building
- Boutique building with 56 apartments
- Prestigious entrance lobby, designed by an interior architect
- Landscaping and a large garden designed by a landscape architect
- Luxurious, fast Shabbat elevator
- Spacious and elegant residentsŌĆÖ lounge + fully equipped gym
- Aluminum railings combined with glass
Balcony
- Aluminum / glass railing
- Gas and water outlets
- Deck or optional premium decking (wood/synthetic)
- TV outlet and electrical sockets
- Balcony flooring in a variety of finishes to choose from
Available units
- Size: 129
- 4
Description:
Mortgage Calculator
-
Down Payment
-
Loan Amount
-
Monthly Mortgage Payment
Total Cost Calculator (Estimated)
Hire an English-speaking lawyer
Connect with an English-speaking mortgage expert
Contact Information
- Request more info about Genesis Netanya

